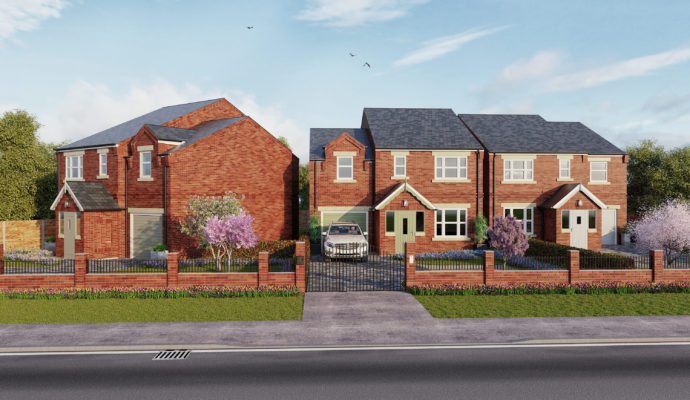Swan Homes launches latest development, Melton View
Nestled on the edge of the sought‑after village of Sprotbrough, Melton View is a boutique development featuring three individually crafted family homes, backed with a 10-year new home warranty.

Hi-spec luxury open plan kitchens are at the heart of each home on this generously sized plot. Real wood oak flooring or carpeting is included throughout and high quality fittings such as contemporary oak doors.
Each house offers four bedrooms, a luxury family bathroom plus two en-suite bathrooms featuring Porcelanosa tiling.
There is private electric gated access, landscaped gardens, integral garages and additional private off-road parking.
Security is provided by video intercom and dual‑zone security alarms and features include Smart-home, future-proof network points, Nest intelligent heating and Which? award-winning boilers.
No 1 Melton View
Designed around entertaining, this spacious family home offers a large space for socialising. With bi-fold doors from the contemporary central open plan living area to the patio and a generously sized garden.
Upstairs, two master bedrooms mirror each other front and back, while an elegant freestanding bath with feature tiling forms the centrepiece of the family bathroom.
No 2 Melton View
This classic family home has a bright, open-plan kitchen leading on to the patio and rear gardens, while a separate laundry room and three bathrooms are designed to make family living easy.
Upstairs a light, airy gallery‑landing leads to a spacious master bedroom with walk-in shower. The second front bedroom features a vaulted ceiling and dormer window.
No 3 Melton View
This home is ideal for a growing family with the largest front garden, an attractive open frontage and a bright, contemporary open-plan kitchen leading out to the patio and rear gardens.
Upstairs a light, airy gallery‑landing leads to a master bedroom with a large walk-in shower and family bathroom with decorative feature tiling.
For more details about the Melton View development visit Swan Homes